Today, there are several specific types of premises that can be found in almost every residential building. The list of these rooms includes a kitchen, bathroom and toilet. Each of them is an important and integral part of a residential building. We suggest talking in more detail about the kitchen. Here, family members are engaged in cooking and also take it at the table. In addition, if there is no living or dining room, then guests are welcome here.
Due to the fact that the type of room under consideration is extremely important, it is necessary to take a responsible approach to the choice of its design in terms of both design and technology. Due to the fact that today a huge number of different options are offered, many people have a question about which cuisine to choose and what to look for. Knowing how to choose the right kitchen, you can easily fit the entire kitchen set and provide a cozy atmosphere.
Content
Initial tips
To understand which cuisine is better to choose, it is recommended that you familiarize yourself with the initial recommendations that will help in the future. They are formed in the form of questions. These must be answered before starting your search for the right kitchen. The questions themselves look like this:
- All kitchen furniture should not occupy more than 20 percent of the entire area of the room. Otherwise, the room will be too cramped and uncomfortable. Therefore, it is recommended to consider the maximum size of the headset in advance.
- It is worth deciding which color of the kitchen to choose. Only the general design level of design depends on this. Therefore, you can choose a kitchen with any color you like. However, it is obvious that it must harmoniously fit into the overall interior of the room.
- If there are any non-standard ledges or corners in the room, then you should immediately think about how you can apply them. Either they will be used for a kitchen unit or for other purposes.
- It is necessary to decide on the equipment that will be installed in the kitchen. This includes a refrigerator, stove, hood, dishwasher and other massive items of household appliances for the kitchen. It is possible that you will have to change the location of any outlets or pipes. Or adjust to their original position.
- It is recommended to think in advance about the volume of dishes and other utensils that will be stored on the shelves. It is possible that additional space will be needed. Or, on the contrary, it will be possible to save money by getting rid of unnecessary shelves and the like.
- If the room is not finished or repairs are planned, then it is necessary to complete it first, and then engage in the installation of the kitchen set.
General design of modern kitchens
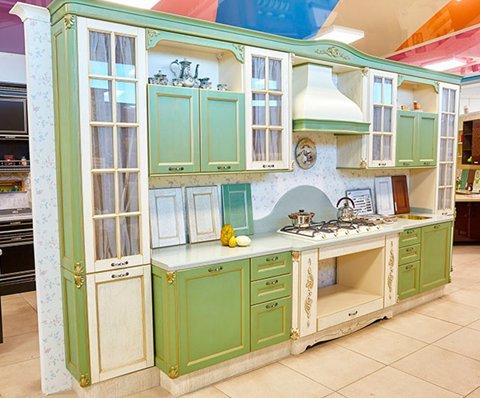
Having dealt with the above questions, you can move on to finding a suitable kitchen. However, this requires knowing the general construction of modern kitchens. Without this, it will be difficult to choose a good option. First of all, it should be noted that in Russia, unlike some other countries, the kitchen is used not only for preparing food and eating food.Here family members and guests can spend time, watch TV, resolve any issues and the like. The design of modern kitchens contains the following elements:
- Sink, possibly dishwasher;
- Hanging cabinets for storing dishes and other items;
- Cutting surface;
- Stove, oven and extractor hood;
- Meal table;
- Open shelves.
The complete set of individual kitchens depends on the manufacturer. Some sell complete builds that contain all of the above items, and may also include additional items such as a refrigerator. However, most manufacturers complete the headsets only with a sink and storage cabinets. Other items have to be purchased separately from other manufacturers.
Demanded manufacturers
If you do not have time to deal with all manufacturers, delve into their features and reputation, so as not to stumble upon an unreliable manufacturer, then you can use the following list. It includes companies that have been engaged in the production of kitchen furniture for a long time, hold leading positions in the markets of different countries, and have also won a good reputation among customers.
- RIMI;
- "Forema-Kitchens";
- "ABT";
- "Maria";
- Atlas-Lux.
Popular kitchen styles
Now let's take a look at the most popular kitchen styles that can be found today.
Classic
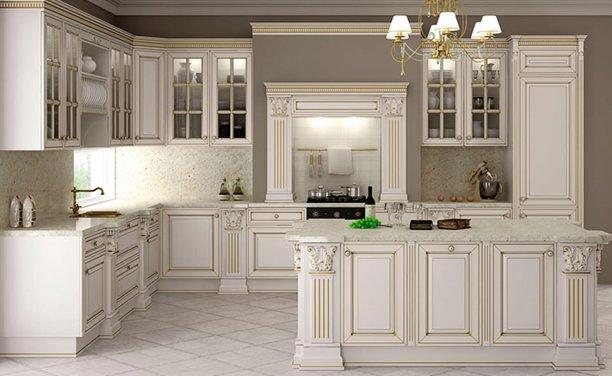
The classic style involves the use of natural wood for all furniture elements. Moreover, additional elements such as door handles are made of bronze or brass. In addition, laminate or MDF can be used. This style is recommended for serious families. At the same time, it is not recommended to resort to the classics if you have too low ceilings in the room.
Pros:
- The materials used are durable and reliable;
- Solid appearance that inspires respect;
- The fittings are made from quality materials;
- Natural colors that blend perfectly with most interior styles.
Minuses:
- From time to time, the owner must treat all the woody elements of the kitchen with a special water-repellent compound. If you neglect this, then the furniture will fall into disrepair too quickly;
- Impressive value.
Rustic
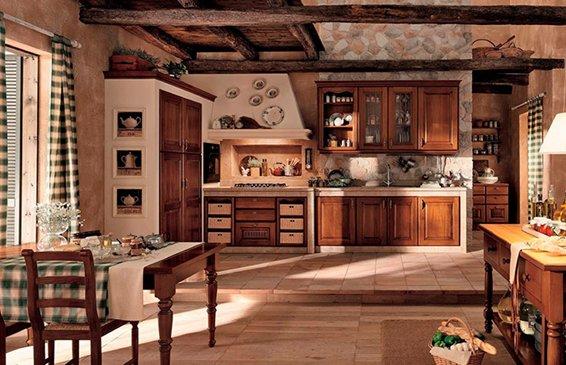
Recently, the rustic style of kitchen furniture has become quite popular. Here, exclusively natural wood or similar substitutes are used as materials. The fittings are also made of wood. Thus, a vintage style is formed. Quite often, some elements of the typeface repeat the old patterns used in ancient times. However, only in appearance.
The side surfaces between the various elements of the set are made of ceramic. At the same time, additional details are applied to them to imitate the style. This can be a cloth tablecloth, herbs, and the like. It is best to install such a kitchen in a private house or in a summer kitchen. Less commonly, it is customary to use it in apartments. Moreover, the use of rustic style for commercial purposes is quite successful. For example, in a summer open-air restaurant.
Pros:
- Ceramic elements do not cause problems when cleaning the kitchen. It is extremely easy to wash them from grease and other dirt;
- As in the case of the classics, reliable and durable materials are used;
- Cozy rustic indoor atmosphere;
- The rustic style is characterized by a large number of different shelves of closed and open type for storing various utensils. This will allow you to fit all things without any problems.
Minuses:
- There are too many items that require special care. As with the classics, it is necessary to regularly apply a water-repellent agent;
- In a kitchen like this, it is easy to make a mess, which will happen quite often.
High tech
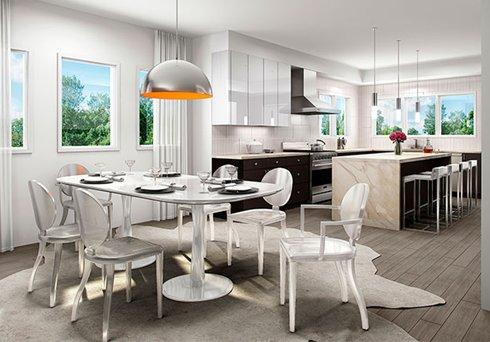
Now let's look at a more modern style of kitchen called high-tech. This style implies minimalism. The minimum number of additional elements is used here.It is worth highlighting the strict lines and the maximum decorative simplicity of the headset. Most often, for the production of high-tech furniture, glossy plastic, stainless steel or ordinary glass are used.
As for the color scheme, light shades are most suitable for this style. This includes white, beige, blue and gray. Most often, this style is chosen by single guys or girls, as well as young families. In any case, such a headset will perfectly fit into many interiors.
Pros:
- Attractive glossy facade;
- Panel printing;
- Cut-in guides;
- Reliable build with quality materials.
Minuses:
- In most cases, the hardware is made of plastic. It is a rather brittle material that can break easily;
- As a rule, only light shades are used in high-tech. Therefore, it is easy to stain them.
Modern
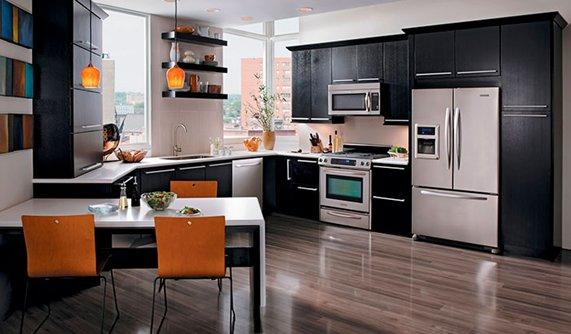
And the last style that will be discussed in this article is modern. This style involves the use of two colors. Thus, a play on two contrasts is obtained, which forms an excellent interior style. There can be quite a few options for combining two colors: black and pink, beige and gray, black and light green, black and orange, and so on.
As in the case of high-tech, modernity implies strict lines and a minimalistic approach. It should be noted, however, that additional steel inserts are often used. This style is great for young families.
Pros:
- Auxiliary furniture elements (handles and so on) are made of aluminum;
- Modern and creative design that is quite attractive;
- You can highlight a huge number of options for color combinations;
- Creates a pleasant and comfortable indoor atmosphere.
Minuses:
- Impressive value;
- There are areas with a light shade that are easily dirty, and it is also easy to see scratches and other damage on them;
- The palette itself is limited. Many combinations can be used, however only 2 shades.
How to choose a kitchen: layout features
Now let's look at the common forms of kitchens. The option chosen should depend on the features of the layout of the room itself, where the kitchen will be equipped.
Linear form
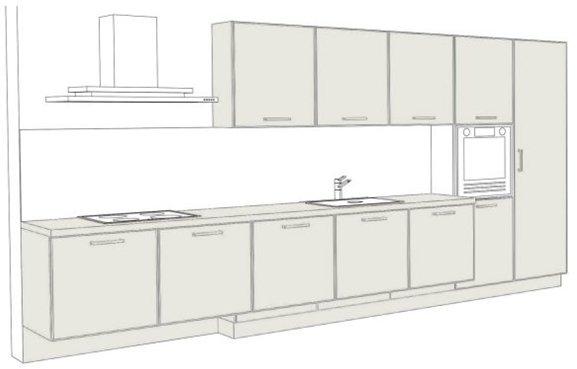
First of all, consider a linear kitchen. If you have a rather narrow room, the area of which does not exceed 10-12 square meters, then this will be an excellent option, allowing you to save enough free space in the room, as well as equip a high-quality and comfortable kitchen. It is recommended to place built-in appliances under the countertop, which also saves free space.
Drawers are provided for storing dishes. Foods that do not need to be placed in the refrigerator are recommended to be placed on the top drawers. Most often, the elements of the kitchen are arranged in the following order: stove, work table, sink, another work table, refrigerator. It is practical both in terms of design and convenience.
Double row form
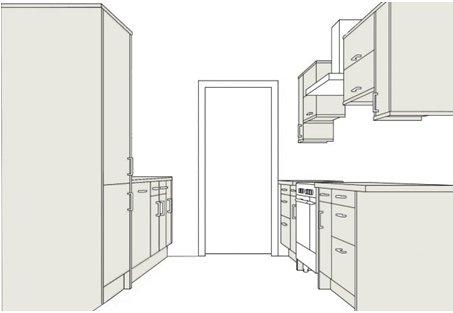
Now let's look at the two-row shape. As the name implies, this design implies the arrangement of equipment and furniture in 2 rows. This is a great option for the smallest kitchens less than 10 square meters. Most often, a refrigerator with workspaces is located on the side opposite from the stove and sink.
The main disadvantage of this style is the reason for its use. The dining area in such a room will be extremely difficult to implement. Therefore, as a rule, in this style, the dining room is located in another room.
U-shape
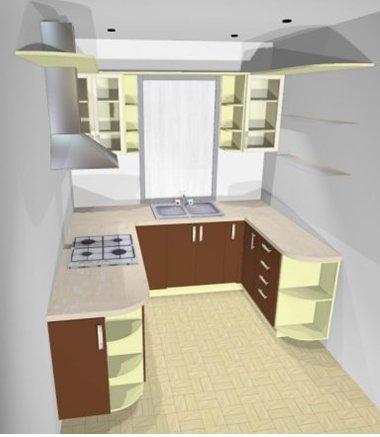
It is also a rather popular form of the kitchen, which is used in more spacious rooms. In this case, the room itself should have either a square or rectangular shape. If there are any additional angles or the like, placement of such a structure can become extremely difficult or impossible at all.
For the most practical placement of kitchen appliances and furniture in a U-shape, it is recommended to keep the width between the parallels at least 2.5 meters.Moreover, the lines themselves can be either the same length or different. But no more than 2-2.5 meters. Otherwise, the kitchen becomes uncomfortable.
L-shape
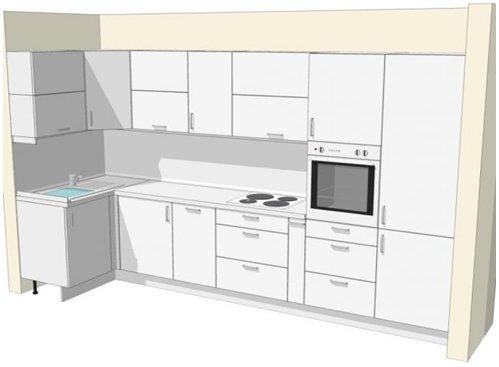
And finally, the L-shaped kitchen layout. Many experts believe that this is the most suitable and practical option for the execution of the kitchen today. It perfectly divides the entire functional space of the kitchen and allows two cooks to work with the headset at once, moving inside the working triangle.
The L-shaped kitchen is divided into 3 work areas. This is a washing area, a cooking area and, accordingly, a storage area for products and equipment.
Savings tips
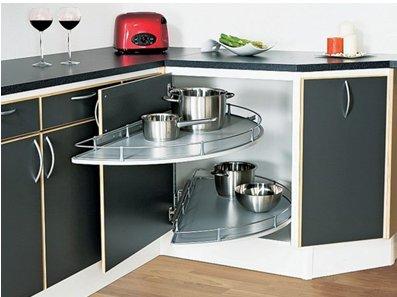
In conclusion, we highlight some useful tips that will allow you to save a little or significantly on the purchase of a kitchen set. It is recommended to adhere to the following tips:
- If you buy the standard dimensions of the kitchen that have already been manufactured, then it will be much cheaper than placing an individual order for your premises. This will save up to 30 percent in cost;
- The kitchen module, which provides 1 door, not 2, is cheaper;
- Wall cabinets are much more expensive than countertops. Therefore, it is recommended to abandon at least some of these modules;
- Buying a complete set is not always better than purchasing all modules separately. In the second case, you can save up to 30 percent. And also it allows you to choose the most suitable equipment parts;
- The higher the height of the lockers, the higher their cost. Thus, modules with a height of 70-100 cm will be more expensive than modules with a height of up to 60 cm;
- High-quality and expensive fittings are not always needed. It is especially not recommended to install it in modules that are used most often, since it will break faster this way;
- It is recommended to buy furniture and appliances only from popular manufacturers operating on the international market. At first glance, it may seem that their products are much more expensive. However, it is worth keeping an eye on the websites of companies and looking for great deals. In some cases, you can stumble upon a discount of up to 70%.



