Living in your own home has a lot of advantages: fresh air, pleasant street views, independent growing of fruits and vegetables. It is possible to keep large dogs here without worrying that they do not have enough space. However, choosing a home is going to be a difficult task. Starting such a complex process, most will be guided by their beliefs or recommendations of loved ones, while at the same time missing important details that determine the comfort of use. To know how to choose a private home, you need to read the recommendations of the experts.
Content
- 1 Architecture and home maintenance
- 2 Which house to choose
- 3 The best home builders - which company to choose
- 4 Types of houses
- 5 House selection options
- 5.1 Wall material
- 5.2 Number of floors
- 5.3 House area
- 5.4 Number of rooms
- 5.5 Foundation height
- 5.6 Water source
- 5.7 Heating type
- 5.8 Layout
- 5.9 Roof material
- 5.10 Land plot size
- 5.11 The presence of a terrace
- 5.12 Wastewater discharge type
- 5.13 Convenience and quality of entry
- 5.14 Quality and size of windows
- 5.15 Remoteness of the house
- 5.16 Availability of utility rooms
- 5.17 Infrastructure
- 5.18 Strength assessment
- 6 How much is the house
Architecture and home maintenance
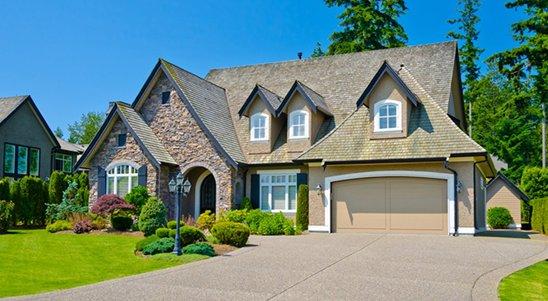
Having your own home as a private home will give you the opportunity to escape the hustle and bustle of the city. There are no sounds from neighbors screaming through the wall, no one will knock on the ceiling, and smells of burnt food from other apartments do not come through the ventilation ducts.
Private houses are built independently, ordered from specialized companies, or purchased on the secondary market. Such structures are sometimes located in the middle of the city (when it is an ancient point), on the outskirts or far from it.
Buildings are used in various ways:
- for permanent residence;
- for outdoor recreation in summer;
- as a summer cottage with a garden plot;
- for work purposes (as a workshop for the production of furniture, car repair);
- to rent out.
Although a large number of structures are being erected on the ground, only those who are equipped with a foundation and a roof are able to claim the title of a house, and there is enough space inside to live and carry out activities (place elementary furniture and required items). The rest will be considered outbuildings.
For a comfortable stay in the house, rest, preparations, its layout assumes the presence of a bedroom, hall, kitchen, corridor. The sanitary unit and the boiler room can be combined (in the middle of the main structure) or separated (attached or stand separately).
The following elements must be present in the design of any structure:
- base;
- basement panels and coating materials;
- external load-bearing walls;
- partitions inside;
- entrances and windows;
- heating system;
- ceiling beams with finishing materials;
- trusses and roofing materials;
- finishing inside.
Which house to choose
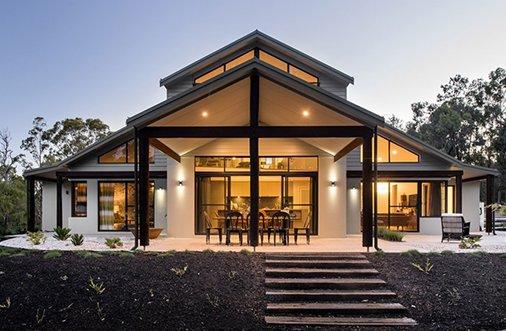
Buying a private home is fraught with rather high risks, since the transaction requires significant financial expenses. In order not to lose the money invested, you must carefully read all the documents for the object. But it will also be important to check the technical condition of the home:
- For a young family with children, a one-story dwelling made of foam blocks with an area of 70 sq.m, with 4 rooms (3 bedrooms and a hall), with centralized water supply and a septic tank, gas heating and piping, a small plot for a garden of 2 macaws, a terrace, an entrance from the yard and a metal door, which is insulated with foam plastic. The new home is required to be close to work, hospital and school.
- For the elderly, a brick dwelling with gas or coal heating is suitable, a “Dutch” version of 50 sq. M. Is allowed. m, with 2 rooms, 1 floor, a garden for 2-3 macaws, windows and plastic and an Andulin roof. In the yard itself there should be buildings for inventory and its own well.
- Who needs a new modern dwelling directly, which was erected in the purchased place in the shortest possible time, you need to choose a two-story frame building, with an area of 100-150 sq. m, with 5-6 rooms, electric heating, an area of 15 sq. m under covered parking.
- For those who are engaged in business or work remotely, it is possible to live and work in silence in a three-story building with an area of 300 sq. m, with 10 rooms, 3 bathrooms, gas heating, with pipes and a boiler, tiles on the roof, a terrace, plastic windows, a metal door, which is insulated with mineral wool.
The best home builders - which company to choose
When there is a sufficient amount and there is a desire to purchase a beautiful home without a long choice, you should contact the best developers who have a finished project or a house already put into use:
- "Olympstroyservice";
- "Evastroy";
- "Stroydom-MSK"
- Vesco.
However, the variety of buildings they build is striking, therefore, you should first familiarize yourself with an overview of common houses in terms of material and layout in order to find out which one is optimal to purchase. It is imperative to find out the key parameters.
Types of houses
Virtually all buyers consider the main requirement for houses to be the duration of operation. Then there will be an aesthetic appearance, which, due to the inflated cost of construction and land, often opposes functionality. Various technologies for building a dwelling have their own advantages and disadvantages.
Tankhouses
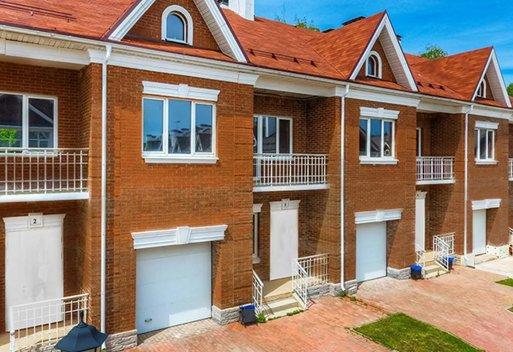
The building in question has an elongated facade and is divided into parts by means of internal walls. All units are equipped with their own separate exit and garage. It happens one or two-story.
Such buildings are suitable for those who are looking for an average option between an apartment and a private home. You can find houses for 2 or 4 owners. The design can be performed in the form of a square and a rectangle.
Pros:
- intermediate solution for those who live in the city;
- space;
- there are two-story structures;
- there is a garage or a place for parking;
- small lawn or garden;
- an externally open entrance will allow neighbors to look after others' homes, which is necessary for security purposes.
Minuses:
- there is an adjacent wall, because of which the voices and noise of neighbors will be heard;
- you can't finish building the room;
- such buildings are being built far outside the city, which is uncomfortable for a daily commute.
Cottages
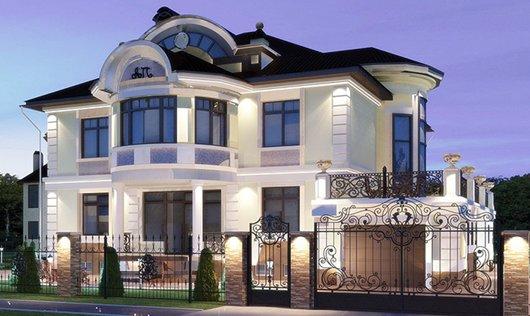
They are large dwellings outside the city, with 2 or 3 floors and a large area. On their territory sometimes there is a pool or a public garden. Over time, real cottage settlements can grow. The buildings are distinguished by the sophistication of design and the quality of finishing materials.
They have massive doors, the territory is surrounded by a large fence. It will be an excellent solution for those who do not travel to the city every day (owners of a business that works without close supervision, wealthy retirees).
Pros:
- large area inside (300 sq. m and more);
- clean ecology;
- almost all cottages have a fireplace;
- large space for free parking for several cars;
- true privacy from neighbors (a large distance between houses, a fence);
- spaciousness, on the territory you can find a gazebo, pool, garden.
Minuses:
- significant spending on heating and electricity;
- remoteness from the city;
- sometimes difficulties arise with the connection of communications (network, television, mobile coverage).
Ordinary houses
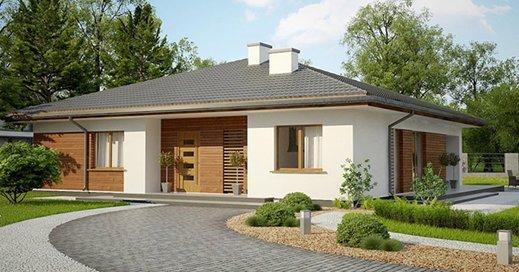
Similar structures can be found within the city and beyond. Often they have only 1 floor, but you can also find two-story ones.
In settlements, housing is built close to each other, therefore, they form a flat street with the option of connecting to a centralized sewage system and a gas main. Country houses stand at a remote distance and are fully autonomous.
Such buildings are suitable for retirees who want to grow something in the garden, large families so that everyone has enough space, or people who plan to raise animals.
Pros:
- various variations in area;
- there are buildings near and far from the city;
- completely isolated from the noise of neighbors;
- own garden;
- animal breeding option;
- saving on payment for housing and communal services;
- a significant selection of building materials;
- option to add an extension.
Minuses:
- the sanitary facility is often located on the street;
- not in all cases there is a city line with water supply (a well will be needed).
House selection options
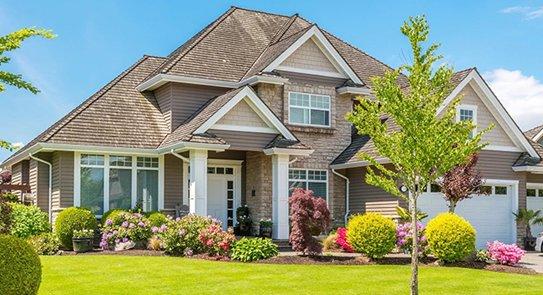
At the moment, a large number of people choose private houses when purchasing a home. This is due to the presence of free space, both indoors and outdoors. Today, a private house will make it possible to have comfortable housing with a plot of land, as well as to save a lot of money for caring for it.
Wall material
Such buildings are erected from a variety of materials, which will determine their ability to prevent heat exchange and help maintain comfortable climatic conditions regardless of the season. Most popular materials:
- Brick. Differs in high strength and durability. Such structures can last 100 years or more. It is considered an excellent insulator with a wall thickness of 50 cm. It is the optimal solution for families or people in the elderly, as it allows you to keep warm and stay inside throughout the year.
- Foam blocks. They are the most modern material with an affordable price. Walls made of such material need auxiliary insulation with foam (from the outside) and drywall (from the inside), otherwise a large amount of money is spent on heating. Such buildings are chosen by young families who have the time and energy for its subsequent improvement.
- Wireframe. Includes wood structures and sandwich panels. They are insulated with polyurethane foam, which will firmly block the heat exchange outlet. The outside is finished with clapboard. From the inside, the walls are protected with OSB sheets. Today, frame structures are being built pretty soon and have a fairly affordable price. It is a great solution for those who are looking for budget new homes, rather than secondary ones.
- Log house Such a building is erected from a bar and a solid log. The tree is characterized by increased insulating qualities. In such dwellings it is pleasant in summer and warm in winter, however, it is required to form heating and finishing materials inside in the correct way. Often, such buildings are chosen for summer recreation, as a summer residence.
Number of floors
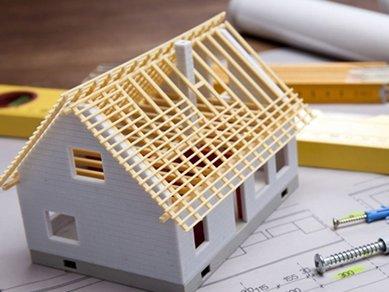
Private houses are 1, 2 and 3 floors. Of course, this factor should be emphasized when calculating the useful area, but the shape of the structure plays a role because of the comfort for any user:
- When there are elderly people in the room, then you should find a 1-storey option, since they are uncomfortable going up or down the stairs.
- For large families, a building of 2 or 3 floors is suitable, which will make it possible to share personal space (for example, parents on the 1st floor, children on the 2nd).
The number of floors should be selected according to the layout and the number of rooms and auxiliary premises that need to be equipped in the new dwelling.
House area
Buildings are 60-800 sq. m. Such indicators assume their total area. It includes corridors, kitchen and storage rooms.
When choosing a home, you should determine how much space is required for everyone to be comfortable. The more space, the more space for children to play and options for arranging furniture. However, you will have to pay more for heating such a room. Recommendations:
- For families of 3 people, an area of 60-80 sq. m.
- For elderly people, it is possible to purchase a very small house of 40-50 sq. m.
- For large families of 6 people or more, you will need a room of 100-150 sq. m.
Number of rooms
While this indicator is closely related to the past, there is also a significant difference. So, in a building with an area of 100 sq. m there are only 2 bedrooms and a hall, and in a dwelling of 60 sq. m - 4 rooms. Of course, they are small, but still separate. This will affect the comfort of the living and their personal needs:
- For the elderly, a large number of rooms are not needed, they are suitable for a bedroom and a hall in which it is possible to receive guests (there is always a kitchen).
- Young families with 1 child should look for 3-room buildings.
- Parents with 2 children of different genders can purchase 4-room apartments as they grow up and need personal space.
- Those who plan to take their parents with them in their old age should find houses with 5 rooms or more.
Foundation height
Unlike multi-storey buildings, private ones, in particular in the secondary real estate market, are built by different specialists. At the same time, the indicators of the base correspond to the load from the walls and the type of soil, however, they are impractical for a specific relief:
- When the dwelling is located near the river, then in the spring there will be a flood, groundwater will rise, which will provoke dampness and flooding. In this area, you will need a base height of more than 1 m.
- For a cold region, when there are no water bodies nearby, a height of 50 cm or more will be needed, since it is very cold from the soil even with a thick insulating layer.
- In other situations, a base height of about 0.35 m above the surface will be sufficient.
Water source
Staying in a private home will give you the opportunity to grow fruits and vegetables for yourself and for the purpose of realization. However, such work requires multiple watering per season. Unlike an apartment building, housing on the ground has a central water supply or is equipped with its own well:
- For ordinary needs (washing, cleaning and cooking), it is enough to make a well.
- To water a large area, it is easier to purchase a home with a well.
Heating type
The autonomy of a dwelling presupposes personal care for its heating. This will depend on the area of housing and the occupation of the owners:
- Gas and piping throughout the premises will create comfort. Launching is quick and easy. Moderate spending. It is a good solution for a family with children who works to make the home feel warm.
- Gas and Dutch. They will make it possible to thoroughly warm up only the rooms that border on the fireplace wall. The outer rooms are cool enough. A similar option can be purchased for older people who live together, occupying a warm room.
- Coal heating. Quite inexpensive, but requiring the constant participation of the owner. It is required to add a portion of fuel, stir it, chop wood for kindling purposes, clean burnt-out materials in the morning. It is optimal to purchase dwellings with such heating for a family where unemployed people live (those who live with elderly parents, pensioners, housewives).
- Electrical. It is quite easy to use, but it needs to place convectors in each room, which will be quite expensive in terms of illumination in large areas.This solution is suitable for a remote building where there is no gas line.
Layout
The layout of your home will affect the comfort of your stay. Although, if thin partitions are present, it is possible to change something (make it wider, remove the wall, create an additional room), but this requires time and additional spending. Therefore, you need to pay close attention to the layout:
- When housing is needed for large families, it is important that there is a large kitchen of 10 sq. m.
- If the owners have a dog, it will be practical to have a sanitary facility near the exit, otherwise the dirt from the tracks at the end of the walks will be all over the house.
- If guests are often in the house, then the kitchen and the hall should be located next to each other.
- Living with elderly parents or 2 families requires a separate toilet and shower near each bedroom.
When purchasing a dwelling in the northern region, it is recommended to choose a compact layout of a simpler configuration, without any frills. The entrance to the dwelling should be fenced with a vestibule or glass veranda.
The layout of the dwelling, which is located in the southern regions, near the recreation rooms should assume the presence of loggias and terraces. The presence of end-to-end ventilation and the use of auxiliary sunscreens emphasize the correct layout of the space. For such buildings, it is optimal to have a summer kitchen and a well-equipped powerful area.
Roof material
When choosing a home, you should understand how this will affect future use:
- Slate. Inexpensive and available in any construction markets. It is capable of serving approximately 10 years. However, it will then become brittle and crack from the large hail that leaks. Those who purchase such a dwelling should be ready to allocate finances for roof repairs over time.
- Andulin. It is a more modern flexible material that does not crack or crack. It is distinguished by tightness and lightness. It can serve for about 50 years, but it can be easily damaged by carelessly stepping on or throwing a metal object. This is suitable for busy working families, whose heads can walk carefully while tuning the antenna or cleaning the pipe.
- Roof tiles. The most durable roofing material. Able to serve for 100 years, will not crack and rot. Such dwellings are purchased for long-term residence for several generations, so as not to think about the roof in principle.
Land plot size
The plot on which the building is located is 2-10 acres and more. Such a key factor must be taken into account when planning various affairs on earth:
- To put a car inside the courtyard and have space around, an adjoining space of 10 sq. m.
- When a family has several cars, then 15 sq. m.
- If you plan to create a small vegetable garden, then you will need a plot of 3-4 macaws. This will be enough to equip a garden and beds with a greenhouse.
- The cultivation of vegetables for the purpose of sale can be organized on an area from 6 ares.
The presence of a terrace
A small open area on a common ground, which is located under the roof, is extremely comfortable for relaxation, breakfast or dinner during a warm period. Here you can read, have a conversation or tinker with something. This will be useful for retirees and housewives.
It is comfortable for children to play on such a terrace if it is raining outside. However, those who work all day can only be there on weekends, so the presence of this structure is not necessary.
Wastewater discharge type
The autonomy of a private house needs to be taken care of for waste disposal.
- Houses that are located within the city near the main streets are capable of being connected to a centralized sewage system. This is comfortable and does not need additional spending. The sanitary facility is located in the building itself, there are no unpleasant odors.Will be a great solution for busy people with a small child.
- When the dwelling is not connected to a centralized drainage system, it is possible to install a septic tank or a cesspool. In this case, the sanitary facility will be, as before, in the room, however, there will be constant expenses for sewage disposal (pumping out by a machine). This will be acceptable for working families with children, for people in old age.
- Without a septic tank, a sanitary facility is being built inside the yard. A deep hole is dug under it in order to absorb waste. In a cold period of time, this is extremely detrimental to health, and it is uncomfortable to take out water after washing dishes or bathing. This option makes it possible to save money on the purchase, and also needs to spend on refurbishment, which is only possible for young people.
Convenience and quality of entry
Getting into the dwelling itself is possible only through the front door. It is located:
- Near a facade that faces the road / street - suitable for quiet areas with few cars.
- From the yard - protects against dust and noise.
The entrance with a handrail and a canopy is useful for elderly people and in bad weather. However, young people and those living in a warm region can purchase a home without such elements.
The front door traps outside noise and low temperatures. In addition, she will protect the home from thieves:
- For a warm region, a 1.2 mm thick metal door with foam insulation and laminate inside is sufficient.
- For a cold region, you will need a 1.5 mm thick steel sheet, which is filled with mineral wool, with a 0.8-1.6 cm MDF panel lining. To get an even warmer entrance, you should find houses with 2 doors and a vestibule.
Quality and size of windows
An important requirement for windows is the required dimensions in order to provide adequate lighting. At the same time, they have excellent sound and heat insulation characteristics. Besides:
- Old wooden windows will give off heat faster and not let in enough light. Such windows should be purchased in order to save money on the purchase and the willingness to spend money on heating.
- Plastic windows for 2-3 double-glazed units, although they will affect the price of a dwelling upward, are more profitable in the future.
Emphasis should be placed on the size of the windows. Those who often cook should understand that it is extremely uncomfortable to stand in the kitchen with the lights off during the daytime.
Insufficient light results in additional energy costs. A similar check is carried out in the children's room, where the child is preparing for the lesson, or in the office, while working at home.
Remoteness of the house
Despite the benefits of a private house, it has a significant drawback - remoteness from social facilities. A family with children should take into account the distance and frequency of transport to school and their own work.
The location of the store and hospitals is also taken into account. Without the presence of your car, you should not climb further 3-5 km from such important objects.
Availability of utility rooms
When gardening is planned, the emphasis should be on the garden and land for planting a variety of crops. In such a situation, it is extremely important to know the fertility of the soil. In addition, on the adjoining plots, there are various household buildings:
- Those who acquire a home only for the purpose of using the space inside, a single building is enough.
- When breeding livestock or farming is planned, auxiliary outbuildings are required. It is possible to store tools, inventory and take care of animals in them.
Infrastructure
For comfort in a private home, its position and the presence of the surrounding infrastructure play an important role. The key factors during the purchase of a home will be:
- The presence of a public transport stop next to the building.
- Access roads and transport links.
- Distance to kindergarten or school.
- It's good when a park with a playground for a walk is located next to the house.
- The presence of grocery stores near the home.
- It is imperative to find out how far the hospital is located.
- The presence of central communications: centralized water supply and sewerage, gas, network, etc.
- Crime situation in the area.
- The social status of neighbors.
- Distance from settlements (for a house outside the city limits).
It should be noted that the choice of infrastructure during the acquisition of private houses will depend on the characteristics of the settlement where the possible housing is located. For example, when a building is purchased on a coastal line, it matters how far out to sea. Sometimes you need to consider the distance to the train station or subway.
Strength assessment
Checking the condition of real estate considered for the subsequent purchase for the purpose of finding is possible, following the following rules:
- The base must be durable. When the foundation is made of brick, it must remain monolithic. In addition, the presence of the aroma of dampness inside the cellar will indicate the quality of the base.
- The walls are always flat. Verification of their verticality is possible with the help of a building level or simply attach a ruler. If there is no gap between the wall and the ruler, then this indicates a neat and correct erection of the walls. When the dwelling is made of wood, it is recommended that the moisture is measured using a moisture meter. It is extremely important to find out the reliability of the materials used to make the load-bearing walls.
- The windows are always flat. There should be no dampness and moisture under them. In addition, you should check how they open, whether the window glass unit will not let moisture through.
- The roof is made of reliable materials and is in good condition. Help in identifying various shortcomings will give a study of the attic and the surrounding areas near the house. In a situation where the roof is leaking, leaks and dampness in the attic are noted. In addition, grooves washed out by water outside the zone of special grooves for draining liquid will indicate a leak.
- Communications must function properly, a simple inclusion will make it possible to check their functionality. To the maximum, it is recommended to check the integrity of the pipes. In addition, documentation of the approval and description of the technical conditions must be provided. The quality of electrical wiring and voltage in the home will make it possible to keep the equipment in good condition.
- It is possible to establish the age indicators of a dwelling according to the following criteria for studying its elements, considered in an integrated plan: analysis of technical documentation, integrity of the base, condition of the walls, roof assessment.
How much is the house
First of all, you should determine the maximum amount of funds that will be spent on the purchase of a home. Experts believe that it is possible to save money in such a situation by purchasing an unfinished building, however, within settlements and with the necessary communications. Additional expenses entail the large dimensions of the suburban area:
- Foam block structures have a cost of 1,000,000-3,000,000 rubles.
- Brick buildings cost 500-900 thousand rubles.
- Frame dwellings are sold for 700 thousand -1.5 million rubles.
- Cottages are purchased for 20-300,000,000 rubles.
The question often arises as to which private house to choose. To find out how to make a successful purchase, you should read these guidelines.

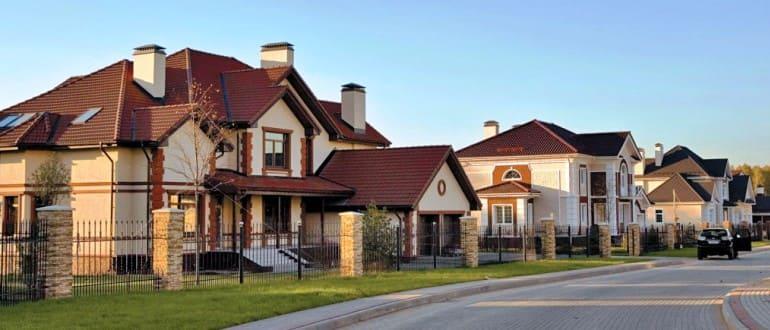


You need to know what equipment and layout the house will have. For what purposes the house is being built. It's dumb to buy a finished house. It is very expensive to build with shabashniki, the full cost is not announced. I bought a cottage from Terem on a turnkey basis, without unnecessary hassle.
0